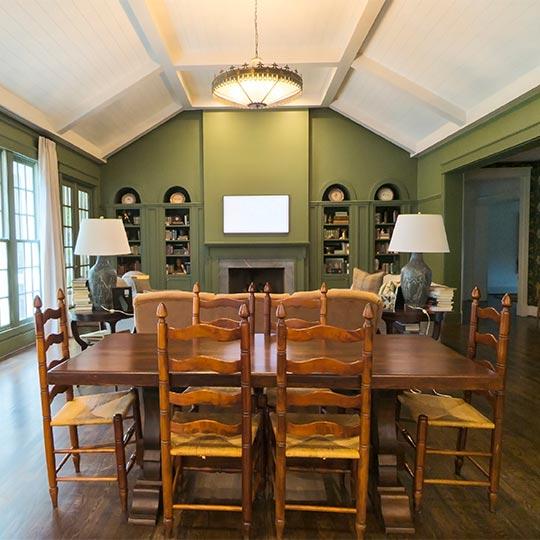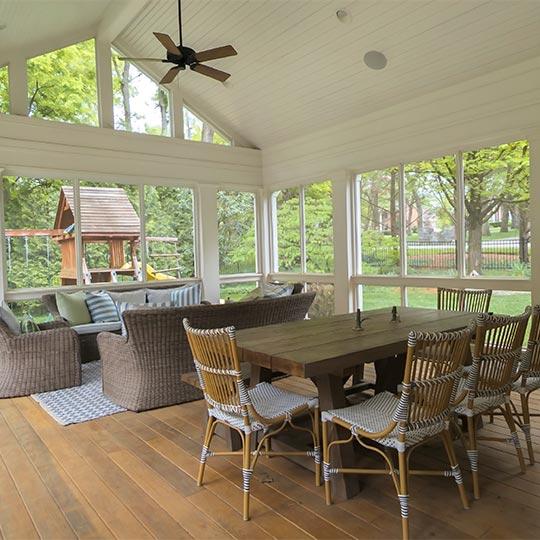Custom tailored to meet your unique needs
At Borntrager Homes, we believe that your living space should evolve with your life's journey. Our home additions and remodels are more than just enhancements; they are custom tailored to meet your unique needs.
Experience the blend of comfort and elegance with Borntrager Homes. We are dedicated to creating functional, beautiful spaces that enrich your daily life.


Increase the value of your home
With Borntrager Homes, every addition and remodel is an investment in your future. Our expertly designed spaces not only cater to your immediate comfort and style, but also significantly enhance the value of your home.
By expanding your living areas or updating outdated spaces, we not only optimize your home for your current lifestyle but also strategically increase its market appeal.
Gallery
Gallery Images for Additions & Remodels
Frequently Asked Questions
Common questions for Additions & Remodels.
This answer varies a lot depending on the type of extra space being added and whether it is going up or out. If we know those 2 things, we can then talk with you about a budget range of the addition so that it will help you decide on the square footage that you would like to add. To narrow down the budget, we will need at least a preliminary plan from an architect.
Remodels also vary a lot depending on the type of remodel and the selections that are being chosen. If we know these 2 things, we can then talk with you about a budget range of your intended project. To narrow down the budget, we will need at least a preliminary plan from an architect.
If you have plans, we will meet you at your home to review your project and discuss the types of finishes that you are looking for. We will then create a preliminary estimate and discuss this estimate with you in detail. Then we have a sub meeting to give our subs a chance to look at the project before finalizing our estimate. We will then finalize our estimate. We will review and sign the contract while starting the permit process.
We will guide you through some questions to better understand what your vision is for your project. We will meet with you and our chosen architect at your home to discuss working together as a team to create your new space. You will work with the architect to create preliminary plans and then we will create a preliminary estimate that we will go over with you in detail. The architect will complete the construction documents. We have a sub meeting to give our subs a chance to look at the project before finalizing our estimate. We will then finalize our estimate. We will review and sign the contract while starting the permit process.
Our contract is very well written from a balanced perspective. We have done many jobs for lawyers, and they appreciate the professionalism of our contract. All of our line items are a solid price except for selections that have not been chosen yet. We provide an estimated budget based on your answers to our initial questions about those line items. You will then pay the exact amount we pay once the selections are made. If you want to work with one of our chosen designers, already have a designer or have selected all your finishes before signing the contract, all of the line items will be a solid price.
We enjoy and are impressed with the final product. As I have said before, "We would gladly recommend Borntrager to our friends and family."
I will be sad if we move away from Nashville. I don't think there are any builders who can live up to the standard Borntrager Homes has set.





















